Subtotal: €3,700.00
20ft Open Plan Office Container
€6,700.00
Our 20ft open plan office container in new condition provides a modern, scalable, and cost-effective workspace solution. With one door and two side windows, it’s bright, durable, and ready for delivery across Ireland.
The 20ft open plan office container is a practical and modern workspace option for businesses across Ireland. Built from a brand-new shipping container, it combines portability with durability, making it suitable for construction sites, remote offices, and temporary or permanent workspaces.
Additionally, this unit includes insulated walls, electrical fittings, and lighting, with the option to add heating or air conditioning for all-year comfort. Because it features a single door and two side windows, it allows natural light and easy entry, creating a bright and functional office environment.
Whether you require a temporary site office, a startup hub, or a modular workspace, this 20ft open plan office container offers a cost-effective solution that can be delivered ready to use. Furthermore, its compact size ensures flexibility in both urban and rural locations, while maintaining a professional look.
For those new to modular buildings, you can learn more about container-based offices and their benefits (Designing Buildings Wiki).
Product Dimensions
| Specification | Measurement |
|---|---|
| Container Type | 20ft Open Plan Office Container (New) |
| External Length | 6.06 m (20 ft) |
| External Width | 2.44 m (8 ft) |
| External Height | 2.59 m (8 ft 6 in) |
| Door | Single-sided access door |
| Windows | Two side windows |
| Flooring | Heavy-duty marine plywood |
| Insulation | Fully insulated walls and ceiling |
| Electrical Setup | Pre-installed wiring and lighting |
| Condition | New – ready to use |
Key Benefits
Cost-effective modular workspace
Fully insulated with electrical wiring and lighting
Single entry door and two windows for natural light
Portable and easy to transport within Ireland
Suitable for startups, site offices, and temporary projects
Ready-to-use upon delivery
For a deeper look at building regulations for temporary site offices in Ireland, see the official Health and Safety Authority of Ireland guidelines.
Be the first to review “20ft Open Plan Office Container” Cancel reply
Related products
20ft Shipping Container


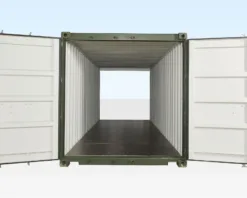 20ft Container Double Door
20ft Container Double Door 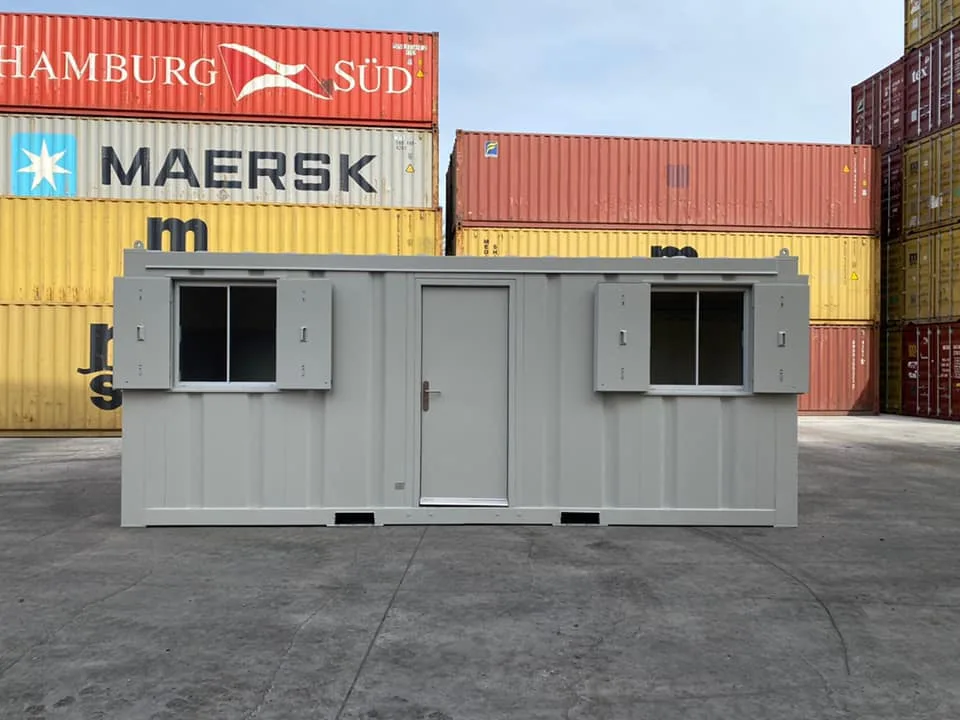
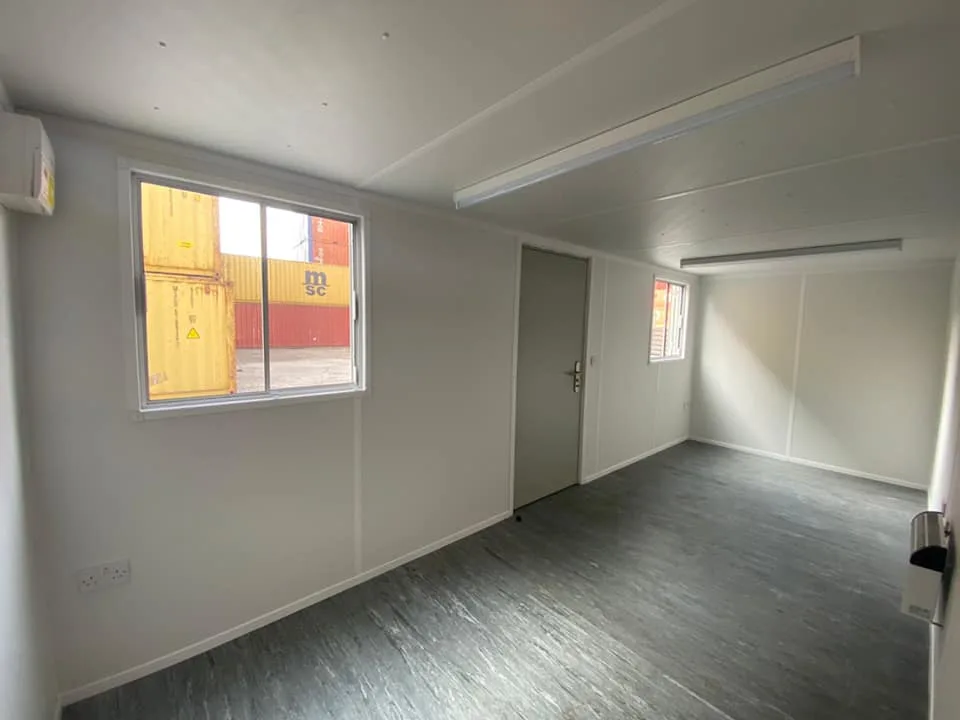
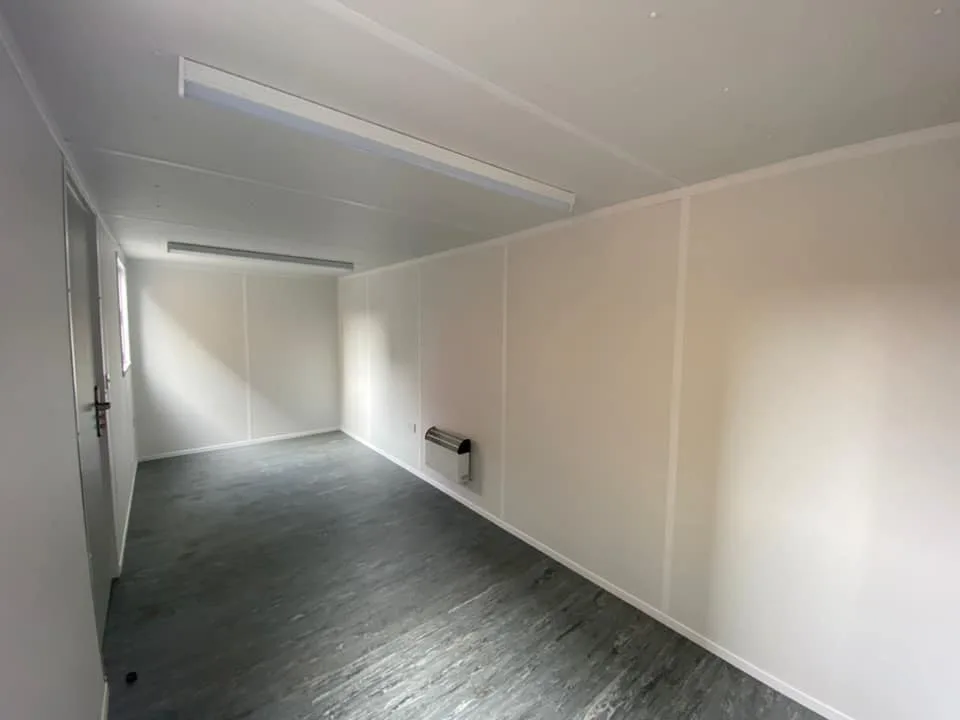
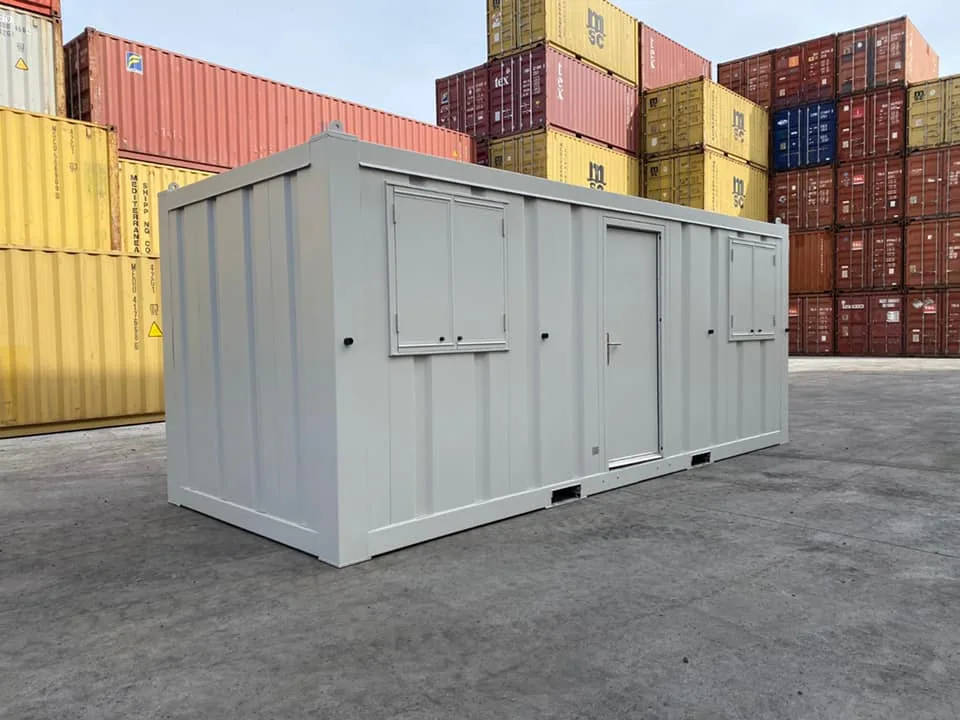
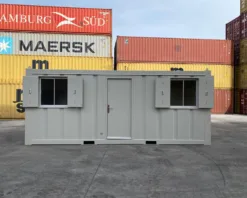
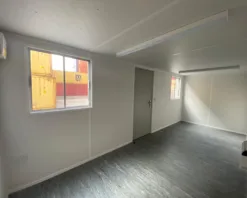
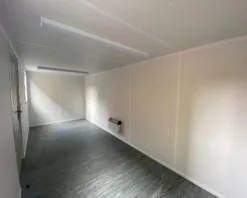
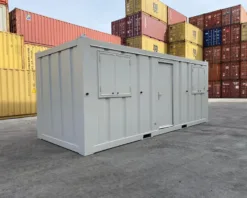
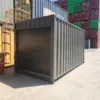
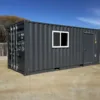
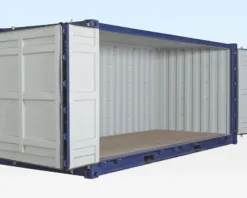
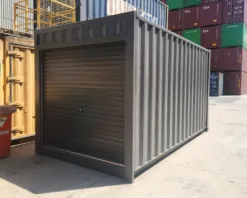
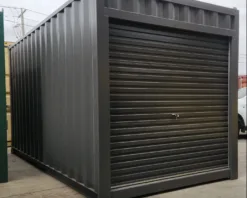


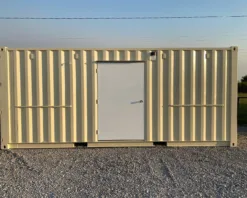
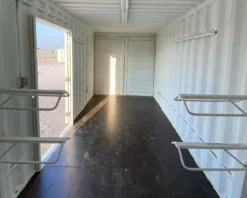
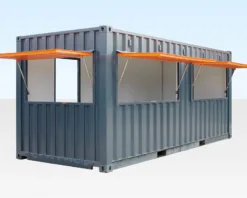
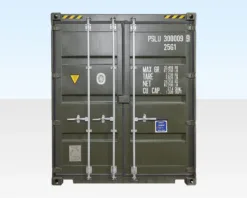
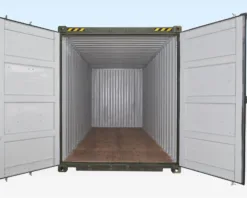
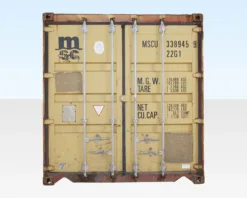
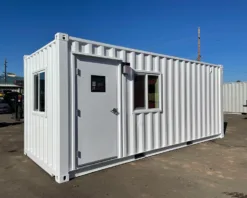
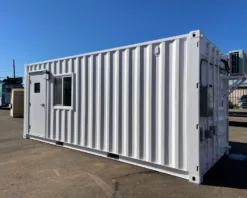
Reviews
There are no reviews yet.